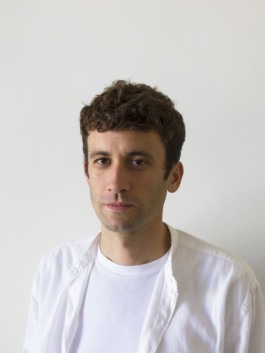



David Apheceix. Photo © Victor Poirier Coutansais
David
Apheceix
Old farm houses on the edge of a forest are transformed into a home, a guest house and an artist workshop. To unify the three buildings, a pattern of rectangles is applied over them to create common orientations towards the landscape and each other. Those "void forms" transform them by carving or extending the existing structures and materials. This entanglement of shell elements creates new situations to blur the limits between a domestic interior and the great outdoors.






Le Pré aux Pierres. Bathroom. Photo © Maxime-Delvaux
Le Pré aux Pierres. Bedroom. Photo © Maxime-Delvaux
Le Pré aux Pierres. Extension. Photo © Maxime-Delvaux
Le Pré aux Pierres. Kitchen. Photo © Maxime-Delvaux
Le Pré aux Pierres. Living room. Photo © Maxime-Delvaux
Le Pré aux Pierres. Stairwell. Photo © Maxime-Delvaux
Two identical Parisian apartments above each other are transformed into a single home for a family. The orthogonal Haussmann plan is opened in diagonal to create a continuous circulation between the two levels. The re-oriented hardwood parquet floor turns into stairs to follow the line from one end of the apartment to an other. Instead of running around rooms, the pre-existing classical cornices go through the new partition walls and therefore witness the transformation.






Juliette Lamber entrance. Photo © Maxime Delvaux
Juliette Lamber stairs. Photo © Maxime Delvaux
Juliette Lamber perspective. Photo © Maxime Delvaux
Juliette Lamber living room. Photo © Maxime Delvaux
Juliette Lamber kitchen. Photo © Maxime Delvaux
Juliette Lamber hallway. Photo © Maxime Delvaux
L’Outfront is built from the repetition of a white wood facade through the house, outlining rooms without limiting them. This continuous use of outdoor materials extends the lush garden atmosphere all through the interior. To follow the slope, a diagonal double height draws a subtle separation in the open space between the kitchen with concrete floor and high ceiling, and the living-room with hardwood parquet and panoramic proportions.






L'Outfront garden facade. Photo © Devin Blair
L'Outfront terrace. Photo © Devin Blair
L'Outfront side facade. Photo © Devin Blair
L'Outfront living room. Photo © Devin Blair
L'Outfront kitchen. Photo © Devin Blair
L'Outfront ground floor. Photo © Devin Blair